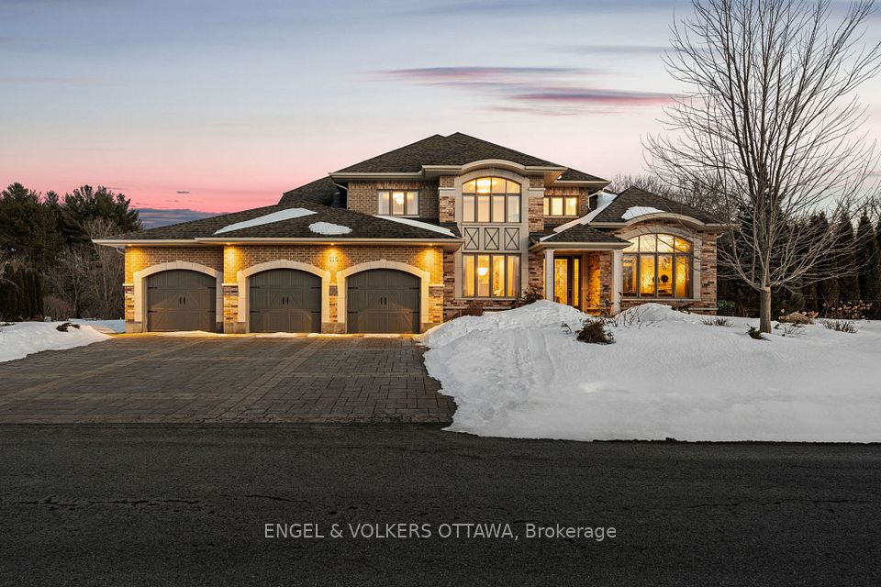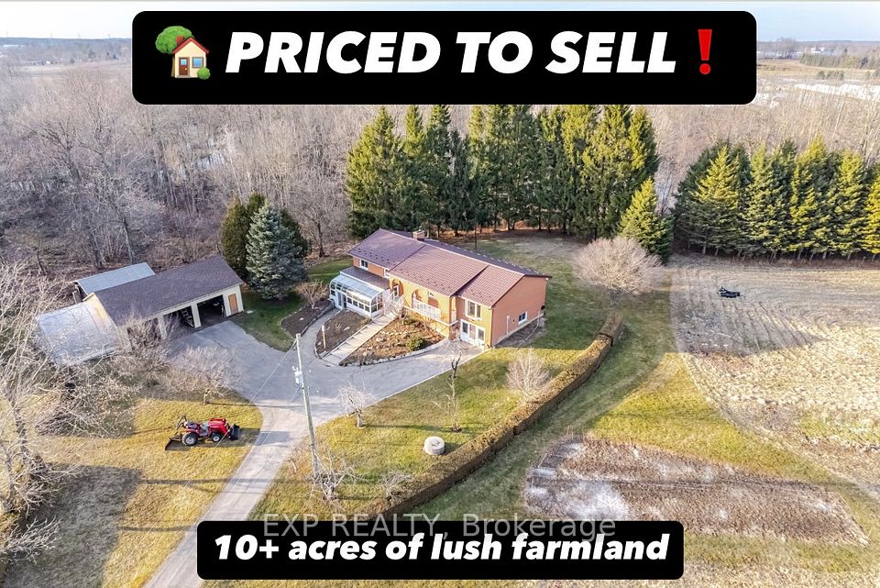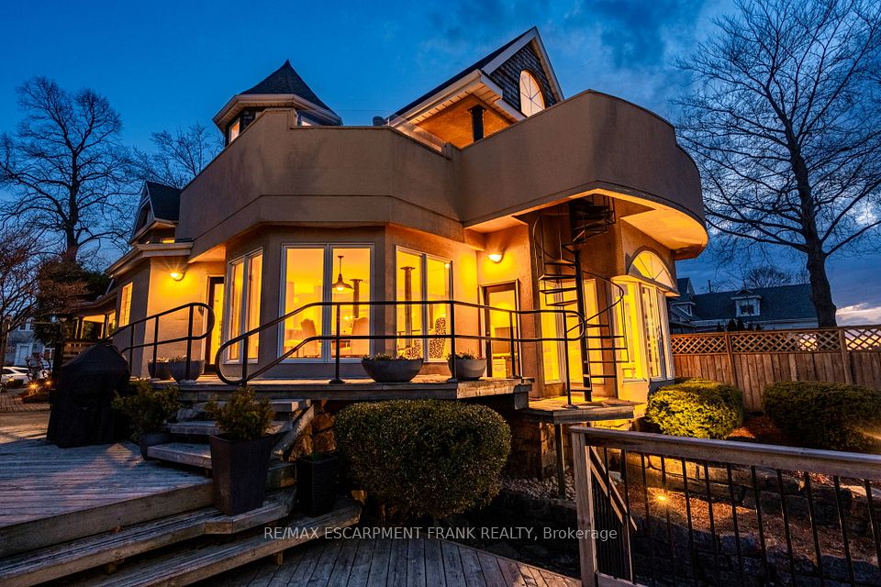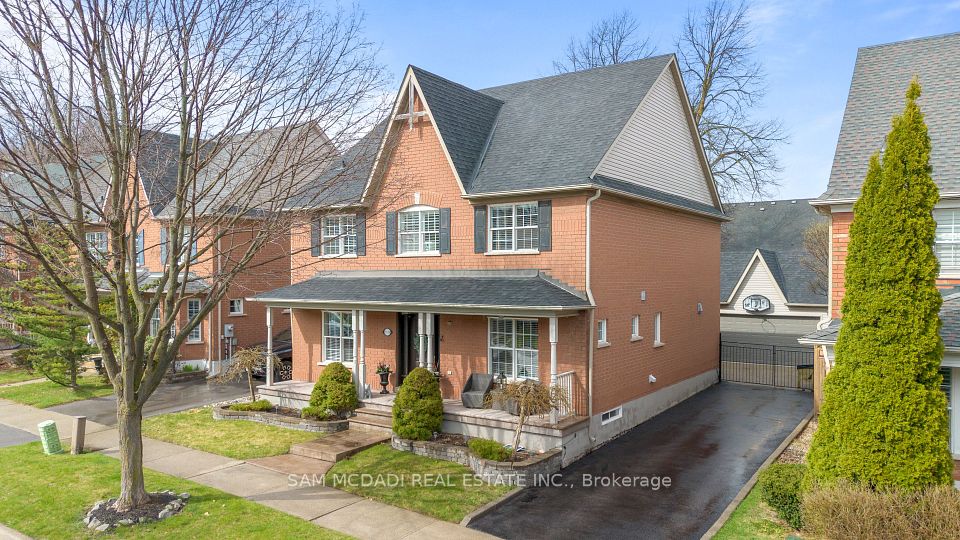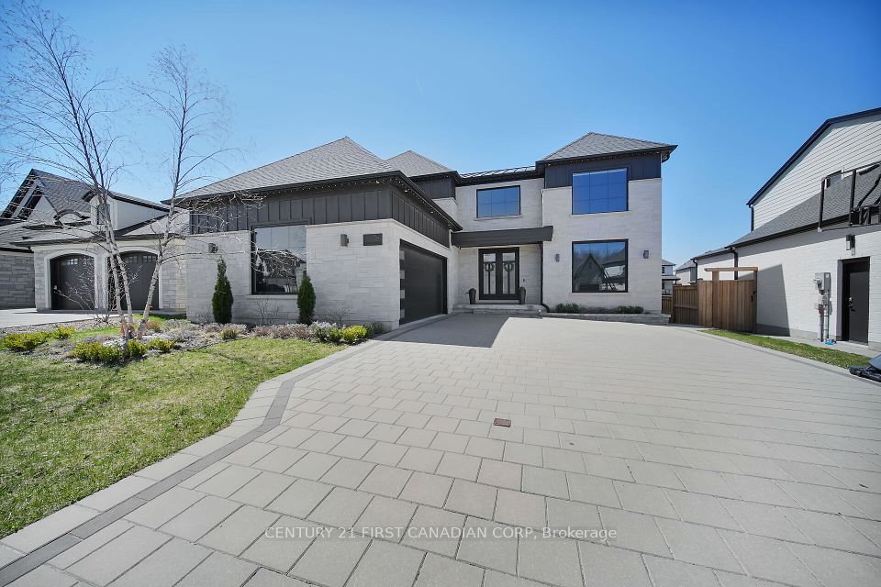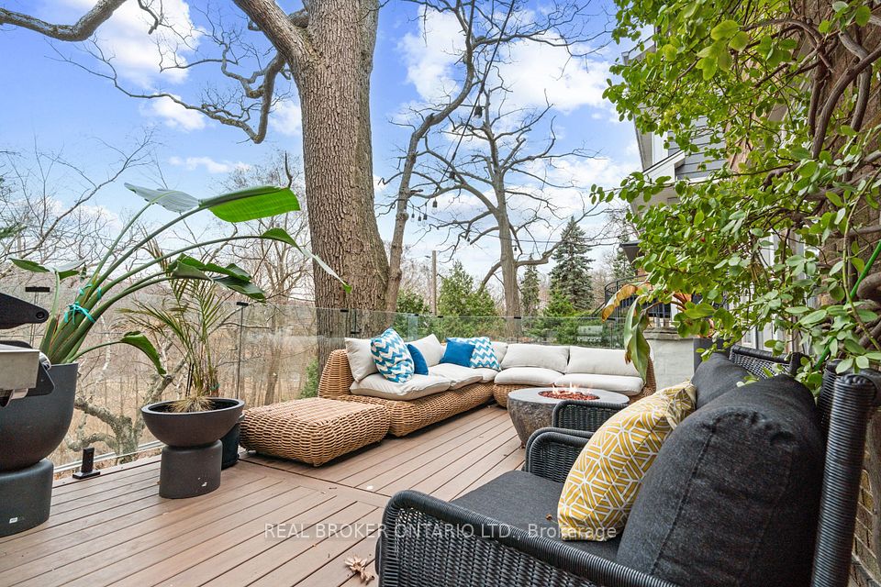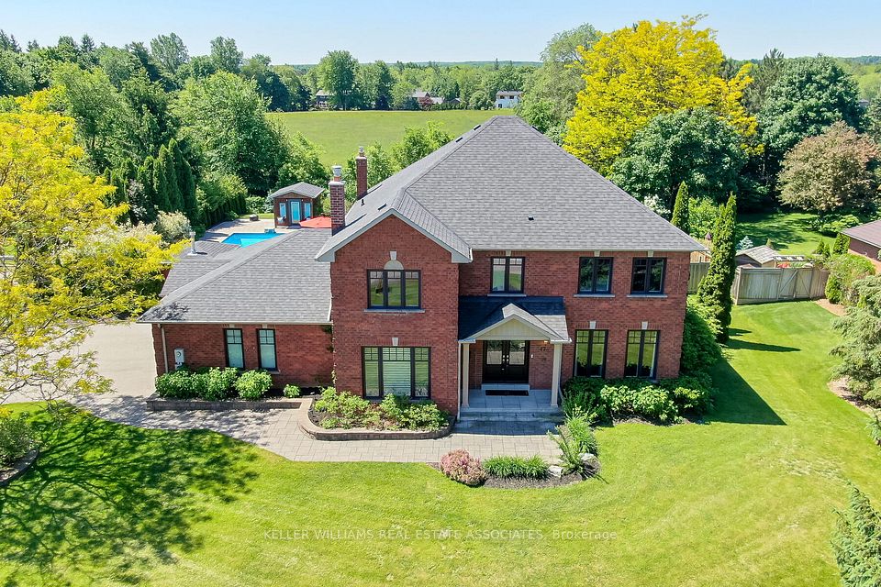$2,099,990
1220 Queens Plate Road, Oakville, ON L6M 5M3
Property Description
Property type
Detached
Lot size
N/A
Style
2-Storey
Approx. Area
2500-3000 Sqft
About 1220 Queens Plate Road
Unique opportunity to purchase your next home, customized & tailored just for you & your family, directly from a builder w/ a 12 month closing, ready in the spring of 2026. Discover an exclusive final release of 4 luxurious single-family homes in Oakville's prestigious Glen Abbey Encore neighbourhood by Hallett Homes. Buyers can customize & select their own elevations, floor plans & interior finishes. Nestled within a breathtaking landscape, these homes seamlessly blend elegance w/ everyday comfort, offering a rare opportunity to own in 1 of Oakville's most sought-after communities w/ top rated amenities closely nearby. Select from 3 different floorplans & stunning elevations on premium 38' lots. Each home is a testament to refined living delivering upscale & timeless exteriors. Imagine pulling into the driveway & discovering a captivating facade elevated w/ stucco, premium tumbled clay brick & masonry detailing, showcasing a striking curb appeal & enduring quality. The meticulously designed interiors are just as breathtaking w/ sq ft options ranging from 2,890 - 3,176 SF above grade & elevated w/ 10 ft ceilings, engineered oak wood flrs, expansive windows & an open concept floor plan that ties in all the living areas.The exclusive chef's kitchen fts extended cabinetry w/ whisper-touch soft close technology, lovely ceramic backsplash options & luxurious granite counters. Ascend above where you will locate the Owners suite designed w/ a spa-like ensuite ft a soaker tub, frameless glass shower & luxurious finishes that complement the overall aesthetic. 3 more bedrooms w/ ensuites/semi-ensuites + the laundry can be found on this lvl. Further enhancing convenience, security & efficiency, these homes are powered w/ a smart home technology including smart door lock, light switches, thermostats, flood sensor, and a complementary year of smart home remote access provided by the builder. An iconic opportunity situated in an iconic community for the most discerning of Buyers!
Home Overview
Last updated
Apr 7
Virtual tour
None
Basement information
Full
Building size
--
Status
In-Active
Property sub type
Detached
Maintenance fee
$N/A
Year built
--
Additional Details
Price Comparison
Location

Shally Shi
Sales Representative, Dolphin Realty Inc
MORTGAGE INFO
ESTIMATED PAYMENT
Some information about this property - Queens Plate Road

Book a Showing
Tour this home with Shally ✨
I agree to receive marketing and customer service calls and text messages from Condomonk. Consent is not a condition of purchase. Msg/data rates may apply. Msg frequency varies. Reply STOP to unsubscribe. Privacy Policy & Terms of Service.






